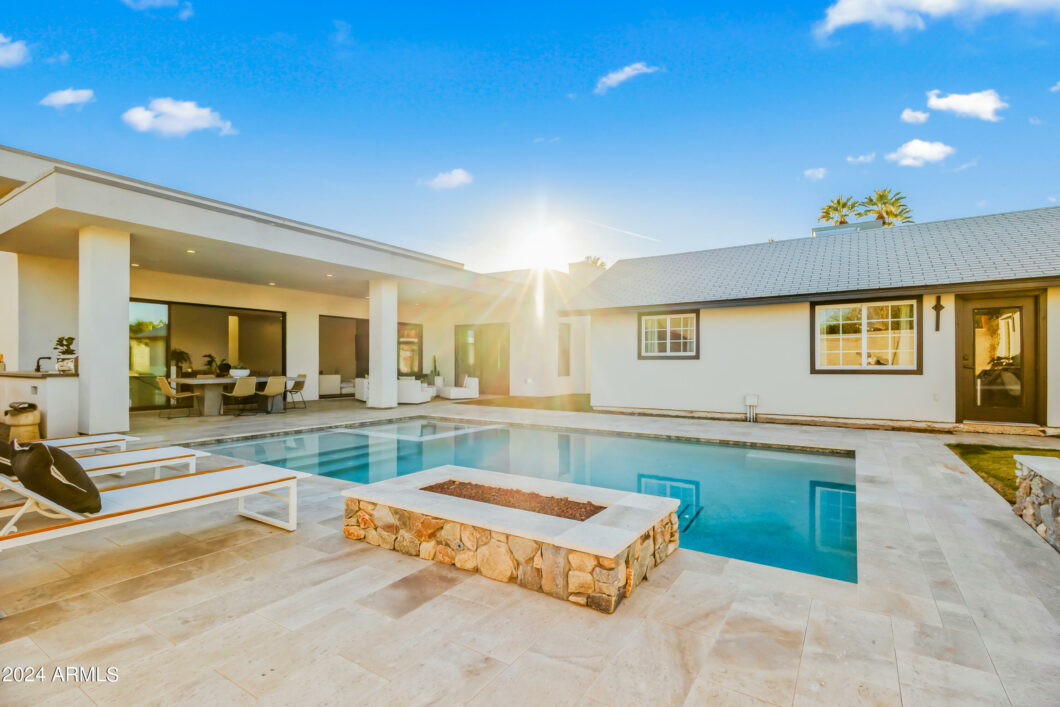744 E MYRTLE Avenue
 Active
Active Quintessential Central Corridor location! This modern custom new build was architect designed and includes high end finishes and hardwood floors. Open concept kitchen includes custom cabinetry, quartz countertops, waterfall island, & walk-in pantry with an additional fridge, storage & sink. Primary suite includes separate vanities, enclosed toilet, oversized shower with separate bathtub & walk-in closet. Enter the backyard through large sliding doors to a covered patio perfect for experiencing Arizona’s indoor/outdoor living with a built-in BBQ, gas firepit, & custom pool/spa with new landscaping & mature trees. Separate outdoor detached guest house with 858 sqft to create an extra room, home office or gym. Walk to Madison elementary, Luci’s or zip to Uptown Plaza & Brophy/Xavier.
View full listing details| Price: | $1,695,000 |
|---|---|
| Address: | 744 E MYRTLE Avenue |
| City: | Phoenix |
| State: | Arizona |
| Zip Code: | 85020 |
| Subdivision: | PALM HEIGHTS |
| MLS: | 6656421 |
| Year Built: | 2022 |
| Square Feet: | 3,326 |
| Acres: | 0.240 |
| Lot Square Feet: | 0.240 acres |
| Bedrooms: | 4 |
| Bathrooms: | 3 |
| roof: | Metal, Rolled/Hot Mop |
|---|---|
| sewer: | Public Sewer |
| taxLot: | 12 |
| cooling: | Refrigeration, Programmable Thmstat |
| country: | US |
| fencing: | Block |
| heating: | Electric |
| horseYN: | no |
| taxYear: | 2023 |
| flooring: | Laminate, Tile |
| taxBlock: | 1 |
| township: | 2N |
| mlsStatus: | Active |
| highSchool: | Central High School |
| possession: | Close Of Escrow |
| postalCity: | Phoenix |
| builderName: | Custom |
| disclosures: | Agency Discl Req, Seller Discl Avail |
| fireplaceYN: | yes |
| landLeaseYN: | no |
| lotFeatures: | Grass Front, Grass Back, Irrigation Front, Irrigation Back |
| lotSizeArea: | 10341 |
| spaFeatures: | Heated, Private |
| waterSource: | City Water |
| flooringTile: | 1 |
| garageSpaces: | 2 |
| listingTerms: | Cash, Conventional, 1031 Exchange |
| lotSizeUnits: | Square Feet |
| poolFeatures: | Heated, Private |
| storiesTotal: | 1 |
| taxMapNumber: | 29.00 |
| associationYN: | no |
| coveredSpaces: | 2 |
| lotSizeSource: | Assessor |
| poolPrivateYN: | yes |
| taxBookNumber: | 160.00 |
| windowFeatures: | Double Pane Windows |
| otherStructures: | Guest House |
| taxAnnualAmount: | 967 |
| bedroomsPossible: | 5 |
| elementarySchool: | Madison Richard Simis School |
| exteriorFeatures: | Covered Patio(s) |
| interiorFeatures: | Eat-in Kitchen, No Interior Steps, Vaulted Ceiling(s), Kitchen Island, Double Vanity, Full Bth Master Bdrm, High Speed Internet |
| livingAreaSource: | Appraiser |
| fireplaceFeatures: | 1 Fireplace, Fire Pit, Living Room, Gas |
| lotSizeSquareFeet: | 10341 |
| openParkingSpaces: | 2 |
| publicSurveyRange: | 3E |
| basementBasementYN: | no |
| buildingAreaSource: | Appraiser |
| highSchoolDistrict: | Phoenix Union High School District |
| propertyAttachedYN: | no |
| roadResponsibility: | City Maintained Road |
| publicSurveySection: | 4 |
| middleOrJuniorSchool: | Madison Meadows School |
| bathroomsTotalDecimal: | 3 |
| constructionMaterials: | Stucco, Block, Frame - Wood, Spray Foam Insulation |
| associationFeeIncludes: | No Fees |
| elementarySchoolDistrict: | Madison Elementary District |
| specialListingConditions: | N/A |
| generalPropertyDescriptionPool: | Private Only |
| generalPropertyDescriptionHorses: | N |
| generalPropertyDescriptionPricesqft: | 509.62 |
| generalPropertyDescriptionApproxSqft: | 3326 |
| generalPropertyDescriptionHighSchool: | Central High School |
| generalPropertyDescriptionBuilderName: | Custom |
| generalPropertyDescriptionJrHighSchool: | Madison Meadows School |
| generalPropertyDescriptionApproxLotSqft: | 10341 |
| generalPropertyDescriptionDwellingStyles: | Detached |
| generalPropertyDescriptionGuestHouseSqft: | 858 |
| generalPropertyDescriptionApproxLotAcres2: | 0.237 |
| generalPropertyDescriptionElementarySchool: | Madison Richard Simis School |
| generalPropertyDescriptionHighSchoolDistrict2: | Phoenix Union High School District |
| generalPropertyDescriptionNumOfInteriorLevels: | 1 |
| generalPropertyDescriptionElementarySchoolDistrict2: | Madison Elementary District |
































































