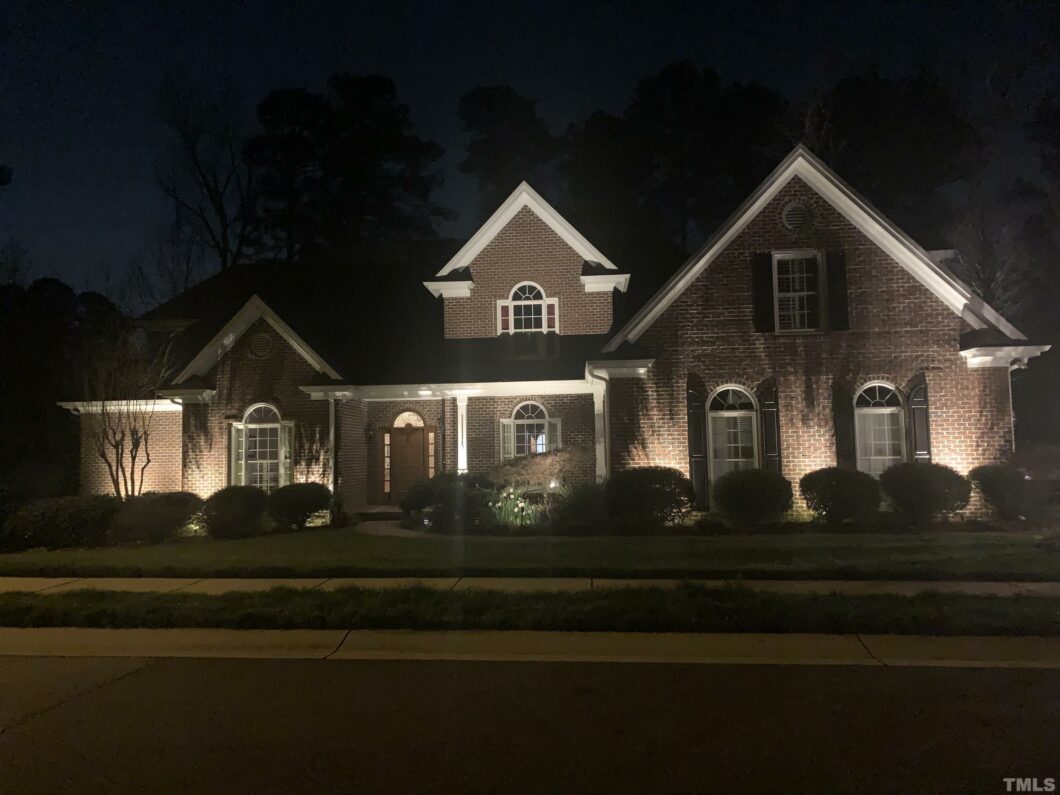
CUSTOM BUILT all Brick home with UNIVERSAL ACCESSIBILITY. Roll-in shower, ELEVATOR, 36″ doorways throughout. This one has it all. Two-sided stacked stone gas fireplace creates a cozy sitting rm and living rm. Screened porch, large deck with auto awning, 3-car garage. Walk-in crawlspace w/concrete pad. Plantation blinds. 220 hook-up for generator. Hardwood floors downstairs and upper loft area. Tons of storage. POOL TABLE in bonus with wet bar. Custom Upgrades and close to shopping, medical and Hwy
View full listing details| Price: | $950,000 |
| Address: | 4429 Harbourgate Drive |
| City: | Raleigh |
| County: | Wake |
| State: | North Carolina |
| Zip Code: | 27612 |
| Subdivision: | Harbourgate |
| MLS: | 2438460 |
| Year Built: | 2003 |
| Square Feet: | 4,219 |
| Acres: | 0.400 |
| Lot Square Feet: | 0.400 acres |
| Bedrooms: | 4 |
| Bathrooms: | 4 |
| Half Bathrooms: | 1 |
| aC: | A/C Age 3-6 Years, A/C Age 6+ Years, Central Air |
| accessibility: | 36 in + Doorways, Aging in Place, Barrier Free, Elevator, Universal Access, Level Flooring, Main Floor Laundry, Wheelchair Entry, Wheelchair Full Bath, Wheelchair Half Bath, Wheelchair Ramp |
| acreRange: | .26-.5 Acres |
| approxLotSqft: | 17424 |
| basement: | no |
| bedrooms1stFloor: | yes |
| constructionType: | Site Built |
| country: | USA |
| design: | 1.5 Story |
| elementarySchool1: | Wake - Stough |
| equipmentAppliances: | Cooktop - Electric, Dishwasher, Disposal, Double Oven, Garage Opener, Refrigerator |
| exteriorFeatures: | Gutters, Screen Porch |
| exteriorFinish: | All Brick |
| fireplace: | 1 |
| fireplaceDescription: | Gas Logs, In Family Room, Stone, Blower Fan |
| flooring: | Carpet, Hardwood, Tile Floor |
| foundation: | Walk-In Crawl Space |
| fuelHeat: | Natural Gas |
| garage: | 2 |
| heating: | Forced Air, Heat Age 3-6 Yrs, Heat Age 6+ Yrs |
| highSchool1: | Wake - Broughton |
| hoFeesInclude: | HO Association, Maint Com. Area, Street Lights |
| hoa1FeePayment: | Annually |
| hoa1FeesPrice: | 600 |
| hoa1FeesRequired: | yes |
| hoaYN: | Yes |
| interiorFeatures: | Butler’s Pantry, Granite Counter Tops, Pantry, Walk in Closet |
| listingType: | Exclusive Right |
| livingAreaAboveGrade: | 4219 |
| lotDescription: | Hardwood Trees, Landscaped |
| lotDimensions: | 129' x 136' x 129' x 136' |
| lotNumber: | 8 |
| masterBedroom1stFloor: | yes |
| middleSchool1: | Wake - Oberlin |
| newConstruction: | no |
| numOfRooms: | 10 |
| otherRooms: | 1st Floor Master Bedroom, Bonus Room/Finish, Entry Foyer, Family Room, Office, Walk In Pantry, Utility Room |
| ownershipType: | Other (SFH incl) |
| parking: | DW/Concrete, Entry/Side, Garage |
| propertyDescription: | Single Family |
| roof: | Shingle, Roof Age 11+ Years |
| specialConditions: | No Special Conditions |
| statusCategoryMls: | Pending |
| style: | Traditional |
| taxAnnualAmount: | 7703 |
| washerDryerLocation: | 1st Floor |
| waterHeater: | Gas |
| waterSewer: | City Sewer, City Water |