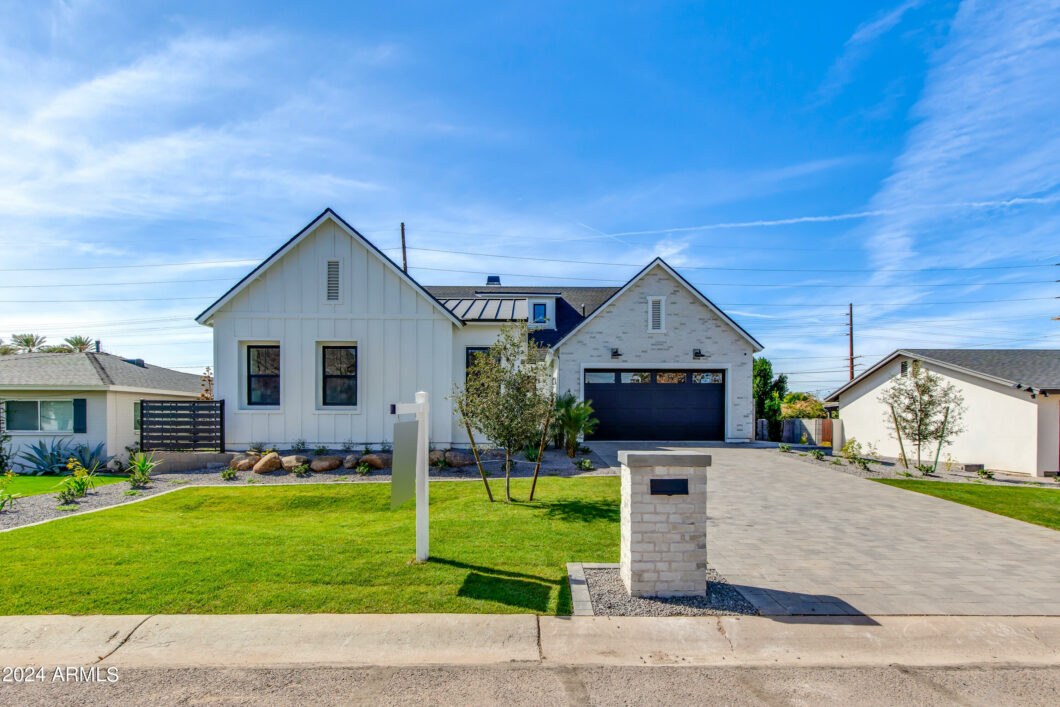4313 E CALLE REDONDA
 Active Under Contract
Active Under Contract Embrace luxury living in this stunning modern farmhouse by Thomas James Homes. Located in the highly coveted Arcadia neighborhood, this expertly crafted home boasts 4 bedrooms, 4.5 bathrooms, and 2,616 sq ft of living space. The open-concept floor plan is perfect for entertaining, with a spacious great room and breakfast nook surrounding a gourmet kitchen featuring high-end stainless-steel appliances, quartz countertops, and a massive island. Escape into the grand suite complete with a large walk-in closet and a soaking tub, walk-in shower and dual vanity sinks. The additional bedrooms are generously sized and offer ensuite bathrooms and ample closet space. Enjoy time in the large backyard or use your private access to the Arizona Canal Path for a bike ride or walk with family. Located in the Hopi school district, this home is minutes from Downtown Phoenix, Old Town Scottsdale, and Biltmore Fashion Park and within walking distance of LGO, The Henry, The Suns Practice Arena, Steak 44 and the boutique Fox Restaurant Hotel. New TJH homeowners will receive a complimentary 1-year membership to Inspirato, a leader in luxury travel.
View full listing details| Price: | $1,945,000 |
|---|---|
| Address: | 4313 E CALLE REDONDA |
| City: | Phoenix |
| State: | Arizona |
| Zip Code: | 85018 |
| Subdivision: | REGENTS PARK |
| MLS: | 6658205 |
| Year Built: | 2023 |
| Square Feet: | 2,616 |
| Acres: | 0.210 |
| Lot Square Feet: | 0.210 acres |
| Bedrooms: | 4 |
| Bathrooms: | 5 |
| roof: | Composition |
|---|---|
| sewer: | Public Sewer |
| taxLot: | 22 |
| cooling: | Refrigeration, Programmable Thmstat |
| country: | US |
| fencing: | Block |
| heating: | Natural Gas |
| horseYN: | no |
| taxYear: | 2023 |
| flooring: | Carpet, Tile, Wood |
| township: | 2N |
| mlsStatus: | UCB (Under Contract-Backups) |
| directions: | Take Exit 3 from AZ-51 N, Keep right at the fork and merge onto E Indian School Rd, Turn left onto N 44th St, Turn left onto E Calle Redonda and the property will be on the left |
| highSchool: | Arcadia High School |
| possession: | By Agreement |
| postalCity: | Phoenix |
| builderName: | Thomas James Homes |
| disclosures: | Agency Discl Req |
| fireplaceYN: | yes |
| landLeaseYN: | no |
| lotFeatures: | Grass Front, Grass Back, Auto Timer H2O Front, Auto Timer H2O Back |
| lotSizeArea: | 9031 |
| spaFeatures: | None |
| waterSource: | City Water |
| flooringTile: | 1 |
| garageSpaces: | 2 |
| listingTerms: | Cash, Conventional, 1031 Exchange |
| lotSizeUnits: | Square Feet |
| poolFeatures: | None |
| storiesTotal: | 1 |
| taxMapNumber: | 35.00 |
| associationYN: | no |
| coveredSpaces: | 2 |
| lotSizeSource: | Assessor |
| poolPrivateYN: | no |
| taxBookNumber: | 171.00 |
| taxAnnualAmount: | 2566 |
| bedroomsPossible: | 4 |
| elementarySchool: | Hopi Elementary School |
| exteriorFeatures: | Covered Patio(s) |
| interiorFeatures: | Kitchen Island, Pantry, 2 Master Baths, Double Vanity, Full Bth Master Bdrm, Separate Shwr & Tub, High Speed Internet |
| livingAreaSource: | County Assessor |
| fireplaceFeatures: | 1 Fireplace |
| lotSizeSquareFeet: | 9031 |
| newConstructionYN: | no |
| openParkingSpaces: | 2 |
| propertyCondition: | Under Construction |
| publicSurveyRange: | 4E |
| architecturalStyle: | Contemporary |
| basementBasementYN: | no |
| buildingAreaSource: | Assessor |
| highSchoolDistrict: | Scottsdale Unified District |
| propertyAttachedYN: | no |
| publicSurveySection: | 19 |
| middleOrJuniorSchool: | Ingleside Middle School |
| bathroomsTotalDecimal: | 4.5 |
| constructionMaterials: | Frame - Wood |
| associationFeeIncludes: | No Fees |
| greenWaterConservation: | Tankless Ht Wtr Heat |
| elementarySchoolDistrict: | Scottsdale Unified District |
| specialListingConditions: | N/A |
| generalPropertyDescriptionPool: | None |
| generalPropertyDescriptionHorses: | N |
| generalPropertyDescriptionPricesqft: | 743.5 |
| generalPropertyDescriptionApproxSqft: | 2616 |
| generalPropertyDescriptionHighSchool: | Arcadia High School |
| generalPropertyDescriptionBuilderName: | Thomas James Homes |
| generalPropertyDescriptionJrHighSchool: | Ingleside Middle School |
| generalPropertyDescriptionApproxLotSqft: | 9031 |
| generalPropertyDescriptionDwellingStyles: | Detached |
| generalPropertyDescriptionApproxLotAcres2: | 0.207 |
| generalPropertyDescriptionElementarySchool: | Hopi Elementary School |
| generalPropertyDescriptionHighSchoolDistrict2: | Scottsdale Unified District |
| generalPropertyDescriptionNumOfInteriorLevels: | 1 |
| generalPropertyDescriptionElementarySchoolDistrict2: | Scottsdale Unified District |





























