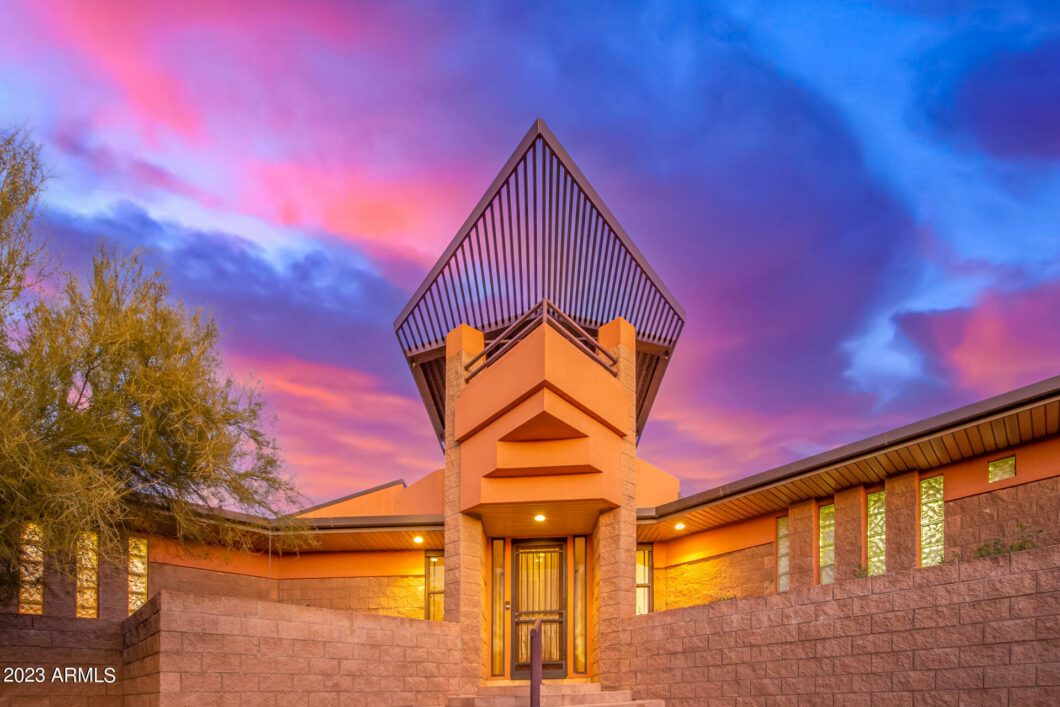| roof: | Metal |
|---|
| view: | City Lights, Mountain(s) |
|---|
| sewer: | Septic Tank |
|---|
| taxLot: | no. |
|---|
| cooling: | Refrigeration, Programmable Thmstat, Ceiling Fan(s), ENERGY STAR Qualified Equipment |
|---|
| country: | US |
|---|
| fencing: | Block |
|---|
| heating: | Natural Gas, Other, ENERGY STAR Qualified Equipment |
|---|
| horseYN: | yes |
|---|
| taxYear: | 2022 |
|---|
| basement: | Finished, Partial |
|---|
| flooring: | Vinyl |
|---|
| township: | 5N |
|---|
| mlsStatus: | CCBS (Contract Contingent on Buyer Sale) |
|---|
| directions: | Head North on Scottsdale Road, turn right on Dixileta Dr, right on N 78th St, house will be on the left. |
|---|
| highSchool: | Cactus Shadows High School |
|---|
| possession: | Close Of Escrow |
|---|
| postalCity: | Scottsdale |
|---|
| builderName: | Robert Darre |
|---|
| disclosures: | Seller Discl Avail |
|---|
| fireplaceYN: | yes |
|---|
| landLeaseYN: | no |
|---|
| lotFeatures: | Corner Lot, Desert Back, Desert Front |
|---|
| lotSizeArea: | 207781 |
|---|
| possibleUse: | Ranch/Farm |
|---|
| spaFeatures: | None |
|---|
| waterSource: | City Water |
|---|
| garageSpaces: | 3 |
|---|
| listingTerms: | Cash, Conventional, VA Loan |
|---|
| lotSizeUnits: | Square Feet |
|---|
| poolFeatures: | None |
|---|
| storiesTotal: | 2 |
|---|
| taxMapNumber: | 69.00 |
|---|
| associationYN: | no |
|---|
| carportSpaces: | 2 |
|---|
| coveredSpaces: | 5 |
|---|
| lotSizeSource: | Assessor |
|---|
| poolPrivateYN: | no |
|---|
| taxBookNumber: | 216.00 |
|---|
| horseAmenities: | Arena, Bridle Path Access, Corral(s), Stall, Tack Room |
|---|
| windowFeatures: | Wood Frames, Double Pane Windows, Low Emissivity Windows |
|---|
| laundryFeatures: | Engy Star (See Rmks) |
|---|
| parkingFeatures: | Dir Entry frm Garage, Electric Door Opener, Extnded Lngth Garage, Over Height Garage, RV Access/Parking, Gated |
|---|
| taxAnnualAmount: | 5244 |
|---|
| attachedGarageYN: | no |
|---|
| bedroomsPossible: | 6 |
|---|
| elementarySchool: | Desert Sun Academy |
|---|
| exteriorFeatures: | Balcony, Covered Patio(s), Patio, Private Yard, Storage |
|---|
| interiorFeatures: | Eat-in Kitchen, Breakfast Bar, 9+ Flat Ceilings, Drink Wtr Filter Sys, Furnished(See Rmrks), Fire Sprinklers, No Interior Steps, Roller Shields, Soft Water Loop, Vaulted Ceiling(s), Kitchen Island, Full Bth Master Bdrm, Separate Shwr & Tub, Tub with Jets, High Speed Internet, Granite Counters |
|---|
| livingAreaSource: | County Assessor |
|---|
| fireplaceFeatures: | 2 Fireplace, Exterior Fireplace, Fire Pit, Living Room, Master Bedroom |
|---|
| lotSizeSquareFeet: | 207781 |
|---|
| openParkingSpaces: | 5 |
|---|
| publicSurveyRange: | 4E |
|---|
| architectArchitect: | Robert Calhoun |
|---|
| architecturalStyle: | Ranch |
|---|
| basementBasementYN: | yes |
|---|
| buildingAreaSource: | Assessor |
|---|
| highSchoolDistrict: | Cave Creek Unified District |
|---|
| propertyAttachedYN: | no |
|---|
| roadResponsibility: | City Maintained Road |
|---|
| publicSurveySection: | 26 |
|---|
| greenEnergyEfficient: | Sunscreen(s) |
|---|
| middleOrJuniorSchool: | Sonoran Trails Middle School |
|---|
| accessibilityFeatures: | Accessible Door 32in+ Wide, Zero-Grade Entry, Hard/Low Nap Floors, Accessible Hallway(s) |
|---|
| bathroomsTotalDecimal: | 3.5 |
|---|
| constructionMaterials: | Painted, Stucco, Block |
|---|
| associationFeeIncludes: | No Fees |
|---|
| elementarySchoolDistrict: | Cave Creek Unified District |
|---|
| specialListingConditions: | N/A |
|---|
| generalPropertyDescriptionPool: | None |
|---|
| generalPropertyDescriptionHorses: | Y |
|---|
| generalPropertyDescriptionFloodZone: | No |
|---|
| generalPropertyDescriptionPricesqft: | 420.76 |
|---|
| generalPropertyDescriptionApproxSqft: | 4991 |
|---|
| generalPropertyDescriptionHighSchool: | Cactus Shadows High School |
|---|
| generalPropertyDescriptionBuilderName: | Robert Darre |
|---|
| generalPropertyDescriptionJrHighSchool: | Sonoran Trails Middle School |
|---|
| generalPropertyDescriptionApproxLotSqft: | 207781 |
|---|
| generalPropertyDescriptionDwellingStyles: | Detached |
|---|
| generalPropertyDescriptionApproxLotAcres2: | 4.77 |
|---|
| generalPropertyDescriptionElementarySchool: | Desert Sun Academy |
|---|
| generalPropertyDescriptionHighSchoolDistrict2: | Cave Creek Unified District |
|---|
| generalPropertyDescriptionNumOfInteriorLevels: | 1 |
|---|
| generalPropertyDescriptionElementarySchoolDistrict2: | Cave Creek Unified District |
|---|
 Active Under Contract
Active Under Contract 

































































































