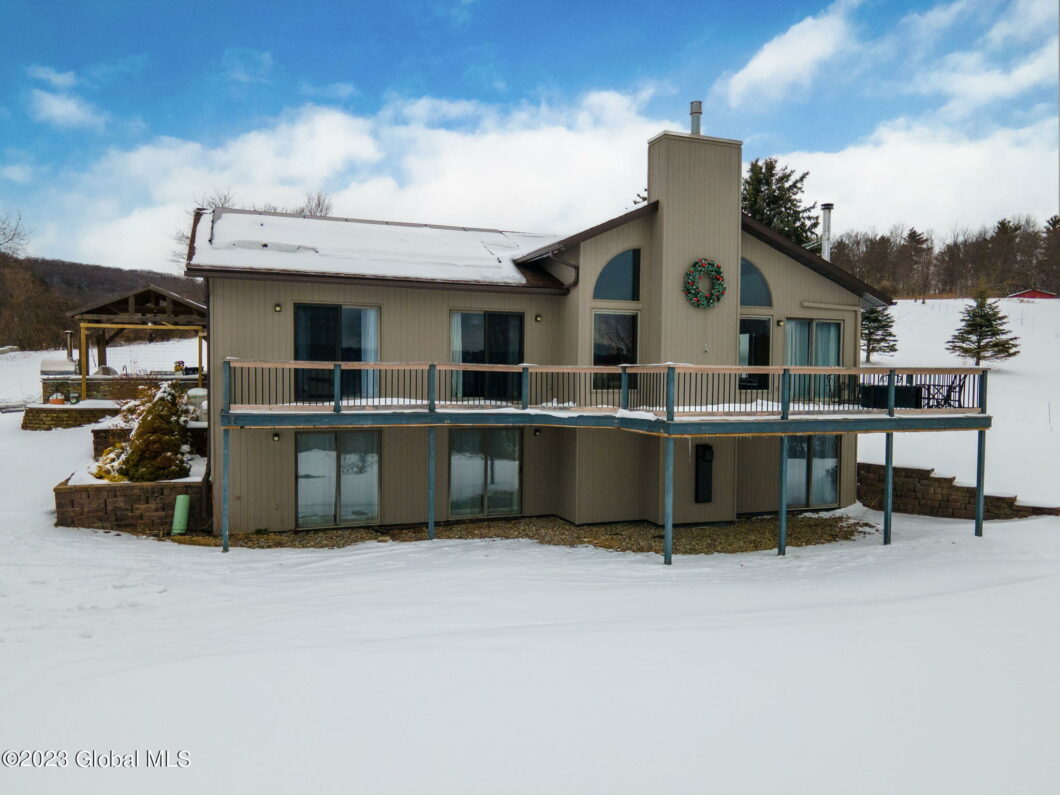| appliances: | Built-In Electric Oven, Cooktop, Dishwasher, Microwave, Oven, Refrigerator, Washer/Dryer |
|---|
| architecturalStyle: | Custom, Ranch |
|---|
| associationYN: | no |
|---|
| atticFeatures: | Eaves |
|---|
| basement: | Finished, Walk-Out Access |
|---|
| belowGradeFinishedArea: | 900 |
|---|
| buyerAgencyCompensation: | 2.5 |
|---|
| cityTownMail: | Cobleskill |
|---|
| compensationDisclaimer: | The listing broker's offer of compensation is made only to participants of the MLS where the listing is filed. |
|---|
| constructionMaterials: | Vinyl Siding |
|---|
| contingent: | Contingent - Continue to Show |
|---|
| cooling: | Ductless |
|---|
| diningRoomType: | Formal Dining Room |
|---|
| directions: | From Cobleskill - take E Main St to N Grand St, turn left on Elm St, right on Settles Mountain Rd, property on the right |
|---|
| documentCount: | 8 |
|---|
| doorFeatures: | Sliding Doors |
|---|
| dualVariableCompensationYN: | No |
|---|
| electric: | 200+ Amp Service |
|---|
| enhancedAccessibleYN: | no |
|---|
| exteriorFeatures: | Drive-Paved, Garden, Outdoor Kitchen |
|---|
| financialDetailsGeneralTaxes: | 2975 |
|---|
| financialDetailsGeneralTaxesDescription: | Actual |
|---|
| financialDetailsSchoolTaxes: | 3903.22 |
|---|
| financialDetailsSchoolTaxesDescription: | Actual |
|---|
| fireplaceFeatures: | Basement, Family Room, Gas, Gas Stove, Living Room, Wood Burning Stove |
|---|
| fireplacesTotal: | 2 |
|---|
| flooring: | Ceramic Tile |
|---|
| foundationDetails: | Concrete Perimeter |
|---|
| garageSpaces: | 2 |
|---|
| heating: | Forced Air, Propane Tank Owned, Wood Stove |
|---|
| interiorFeatures: | Cathedral Ceiling(s), Dry Bar |
|---|
| kitchenFeatures: | Gourmet Kitchen |
|---|
| laundryFeatures: | Main Level |
|---|
| livingArea: | 1700 |
|---|
| lotFeatures: | Garden, Landscaped, Private, Road Frontage, Secluded, Views |
|---|
| newConstructionYN: | no |
|---|
| otherStructures: | Garage(s), Outdoor Kitchen, Shed(s) |
|---|
| parkingFeatures: | Attached, Driveway, Garage, Heated Garage, Paved |
|---|
| parkingFeaturesParkingTotal: | 8 |
|---|
| patioAndPorchFeatures: | Covered, Deck, Patio |
|---|
| poolFeatures: | Above Ground |
|---|
| possession: | At Closing |
|---|
| roof: | Asphalt |
|---|
| rooms: | Bedroom, Dining Room, Family Room, Foyer, Kitchen, Living Room |
|---|
| roomsBedroomLevel: | First |
|---|
| roomsDiningRoomLevel: | First |
|---|
| roomsFamilyRoomLevel: | First |
|---|
| roomsFoyerLevel: | First |
|---|
| roomsKitchenLevel: | First |
|---|
| roomsLivingRoomLevel: | First |
|---|
| roomsTotal: | 8 |
|---|
| schoolDistrict: | Cobleskill-Richmondville |
|---|
| sewer: | Septic Tank |
|---|
| specialListingConditions: | Standard |
|---|
| taxAnnualAmount: | 6878 |
|---|
| taxBlock: | 1 |
|---|
| taxLot: | 4.2 |
|---|
| taxSection: | 55 |
|---|
| totalTaxesDescription: | Actual |
|---|
| view: | Meadow, Mountain(s), Skyline, Valley |
|---|
| waterSource: | Drilled Well |
|---|
| waterfrontYN: | no |
|---|
 Contingent - Continue to Show
Contingent - Continue to Show 


































































