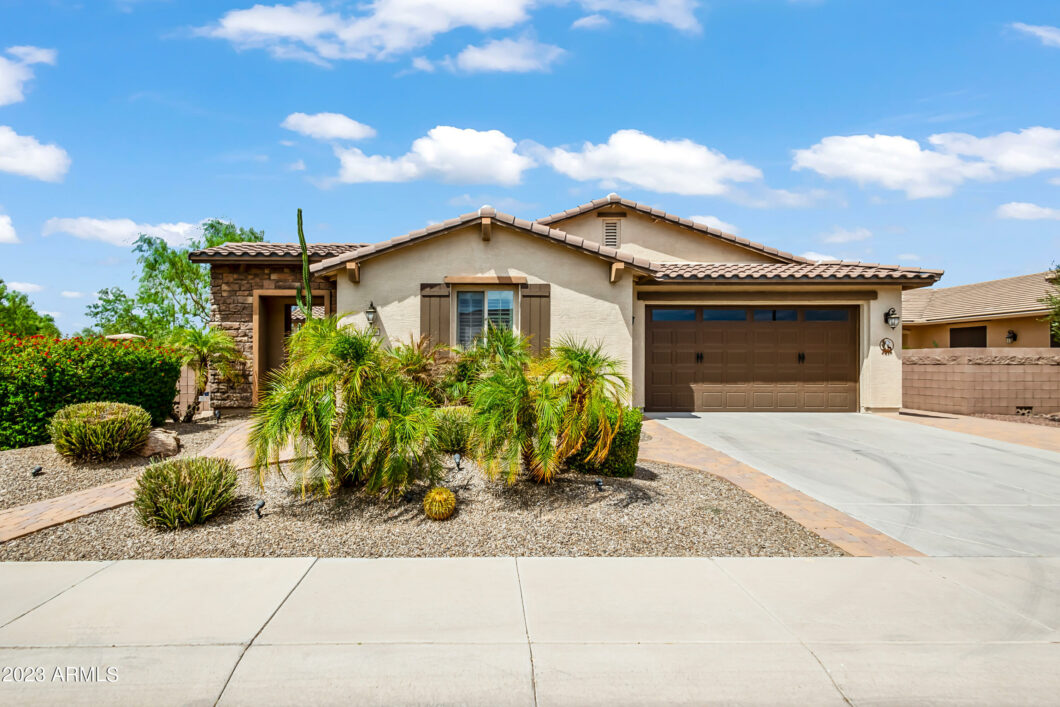| roof: | Tile |
|---|
| sewer: | Public Sewer |
|---|
| taxLot: | 458 |
|---|
| cooling: | Refrigeration, Ceiling Fan(s) |
|---|
| country: | US |
|---|
| fencing: | Block |
|---|
| heating: | Natural Gas |
|---|
| horseYN: | no |
|---|
| taxYear: | 2023 |
|---|
| flooring: | Tile |
|---|
| township: | 2S |
|---|
| mlsStatus: | Active |
|---|
| directions: | Head East on Ocotillo Rd. Right onto Freeman Dr. Right onto Orleans Dr. Home will be on the right. |
|---|
| highSchool: | Dr Camille Casteel High School |
|---|
| possession: | By Agreement, Close Of Escrow |
|---|
| postalCity: | Gilbert |
|---|
| builderName: | Fulton Homes |
|---|
| disclosures: | Agency Discl Req, Seller Discl Avail |
|---|
| fireplaceYN: | no |
|---|
| landLeaseYN: | no |
|---|
| lotFeatures: | Sprinklers In Rear, Sprinklers In Front, Corner Lot, Desert Back, Desert Front, Grass Back, Synthetic Grass Back |
|---|
| lotSizeArea: | 8399 |
|---|
| possibleUse: | None |
|---|
| spaFeatures: | None |
|---|
| waterSource: | City Water |
|---|
| flooringTile: | 1 |
|---|
| garageSpaces: | 3 |
|---|
| listingTerms: | Cash, Conventional, VA Loan |
|---|
| lotSizeUnits: | Square Feet |
|---|
| poolFeatures: | Private |
|---|
| storiesTotal: | 1 |
|---|
| taxMapNumber: | 81.00 |
|---|
| associationYN: | yes |
|---|
| coveredSpaces: | 3 |
|---|
| lotSizeSource: | Assessor |
|---|
| poolPrivateYN: | yes |
|---|
| taxBookNumber: | 304.00 |
|---|
| associationFee: | 314 |
|---|
| windowFeatures: | Double Pane Windows |
|---|
| associationName: | Freeman Farms |
|---|
| parkingFeatures: | Attch'd Gar Cabinets, Dir Entry frm Garage, Electric Door Opener, Tandem |
|---|
| taxAnnualAmount: | 3275 |
|---|
| attachedGarageYN: | no |
|---|
| bedroomsPossible: | 4 |
|---|
| elementarySchool: | Chandler Traditional Academy - Freedom |
|---|
| exteriorFeatures: | Covered Patio(s), Patio, Private Yard |
|---|
| interiorFeatures: | Eat-in Kitchen, Breakfast Bar, Kitchen Island, Pantry, Double Vanity, Full Bth Master Bdrm, Separate Shwr & Tub, High Speed Internet, Granite Counters |
|---|
| livingAreaSource: | County Assessor |
|---|
| fireplaceFeatures: | Fire Pit, None |
|---|
| lotSizeSquareFeet: | 8399 |
|---|
| openParkingSpaces: | 2 |
|---|
| publicSurveyRange: | 6E |
|---|
| architecturalStyle: | Ranch |
|---|
| basementBasementYN: | no |
|---|
| buildingAreaSource: | Assessor |
|---|
| highSchoolDistrict: | Chandler Unified District |
|---|
| propertyAttachedYN: | no |
|---|
| publicSurveySection: | 22 |
|---|
| middleOrJuniorSchool: | Chandler Traditional Academy - Freedom |
|---|
| bathroomsTotalDecimal: | 2.5 |
|---|
| constructionMaterials: | Painted, Stucco, Stone, Frame - Wood |
|---|
| associationFeeIncludes: | Maintenance Grounds |
|---|
| associationFeeFrequency: | Quarterly |
|---|
| elementarySchoolDistrict: | Chandler Unified District |
|---|
| specialListingConditions: | N/A |
|---|
| generalPropertyDescriptionPool: | Private Only |
|---|
| generalPropertyDescriptionHorses: | N |
|---|
| generalPropertyDescriptionFloodZone: | TBD |
|---|
| generalPropertyDescriptionPricesqft: | 281 |
|---|
| generalPropertyDescriptionApproxSqft: | 2758 |
|---|
| generalPropertyDescriptionHighSchool: | Dr Camille Casteel High School |
|---|
| generalPropertyDescriptionBuilderName: | Fulton Homes |
|---|
| generalPropertyDescriptionJrHighSchool: | Chandler Traditional Academy - Freedom |
|---|
| generalPropertyDescriptionApproxLotSqft: | 8399 |
|---|
| generalPropertyDescriptionDwellingStyles: | Detached |
|---|
| generalPropertyDescriptionApproxLotAcres2: | 0.193 |
|---|
| generalPropertyDescriptionPlannedCommName: | Freeman Farms |
|---|
| generalPropertyDescriptionElementarySchool: | Chandler Traditional Academy - Freedom |
|---|
| generalPropertyDescriptionHighSchoolDistrict2: | Chandler Unified District |
|---|
| generalPropertyDescriptionNumOfInteriorLevels: | 1 |
|---|
| generalPropertyDescriptionElementarySchoolDistrict2: | Chandler Unified District |
|---|
 Active
Active 

























