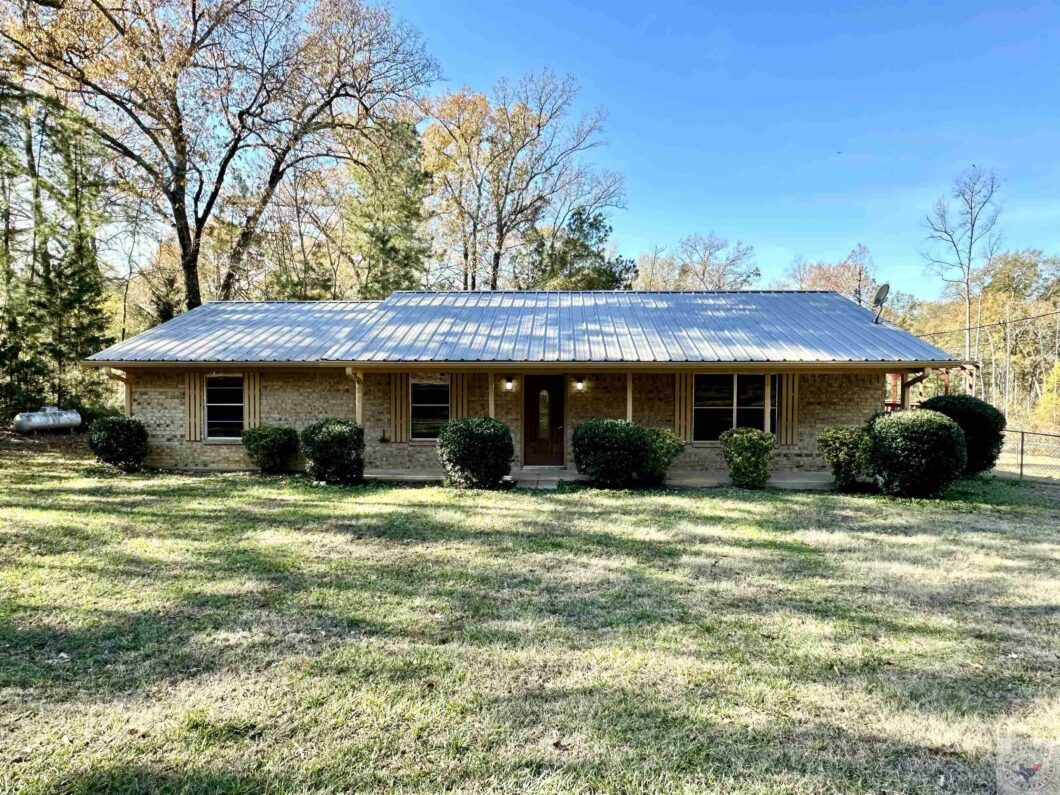1501 Pine Wilderness Dr.
 Active
Active Discover the allure of this charming 3-bedroom, 2-bath ranch-style home in Queen City, Texas! Boasting rustic charm, this residence features a gas range and bar-top dining in a spacious kitchen, perfect for entertaining. Enjoy meals in the eat-in kitchen space or take the ambiance outdoors to the screened-in porch and multi-level deck that overlooks a serene treelined area, inviting you to soak in nature and wildlife. Situated just beyond the city limits on a generous 2-acre parcel, this property offers a chainlink fenced area in the back for added privacy. A substantial 36×50 shop steals the spotlight, equipped with three remote garage bay doors, electricity, water, a work space, storage area, and even a well-insulated, heated, and cooled man cave or she shed. Water access throughout the property ensures hassle-free gardening and pet care. For those with an RV, there’s an 18×35 RV port complete with 30 amp electric, water, and sewer hookups. Additionally, a 10×20 storage unit with two attached 10×20 carports provides ample space for storage and shelter. Don’t miss the chance to make this versatile property yours—it truly has something for everyone. Act fast before it slips away!
View full listing details| Price: | $254,900 |
|---|---|
| Address: | 1501 Pine Wilderness Dr. |
| City: | Queen City |
| State: | Texas |
| Zip Code: | 75572 |
| Subdivision: | Pine Wilderness #2 |
| MLS: | 113651 |
| Year Built: | 1988 |
| Square Feet: | 1,620 |
| Acres: | 2.050 |
| Lot Square Feet: | 2.050 acres |
| Bedrooms: | 3 |
| Bathrooms: | 2 |
| appliances: | Gas Range, Microwave, Free Standing, Single Oven, Oven Electric, Dishwasher, Vent-a-Hood Not Vented |
|---|---|
| approxAge: | 26-40 Yrs |
| approxLotSize: | 1-5 |
| area: | T11 Cass County |
| bathDescriptions: | Shower/Tub Combo |
| construction: | Brick, Slab |
| cooling: | Central Electric |
| diningArea: | Breakfast & Break/Bar |
| driveway: | Natural |
| easements: | None Apply |
| energyEfficient: | Ceiling Fan |
| exemptions: | None Apply |
| exteriorAmenities: | Enclosed Patio, Deck, Storage, Out Building, Outside Lighting, Porch, RV Shed/Cover, Gutters |
| fences: | Chain Link |
| floors: | Carpet, Ceramic Tile, Wood Laminte |
| garage: | None Apply |
| heating: | Central Electric |
| inCityLimits: | no |
| interiorAmenities: | Pre-Wired TV Cable, Blinds/Shades, Sheet Rock Walls |
| livingArea: | Single |
| lotFeatures: | None Apply |
| numOfLevels: | 1 Story |
| originalPrice: | 254900 |
| outbuildings: | Metal Storage Buildings, Workshop |
| parkingCapacity: | 2 Car Carport Detached |
| parkingType: | Detached, Front Entry |
| pool: | None Apply |
| poolYN: | no |
| possession: | Closing |
| roof: | Metal |
| roomDescription: | Utility Room Inside |
| saleRent: | For Sale |
| schoolDistrict: | Queen City |
| sqftRange: | 1501-2000 |
| statusCategoryMls: | Active |
| street: | Paved, County Maintained Road, Asphalt |
| style: | Ranch |
| systemid: | 113651 |
| timberType: | None |
| utilitYLaundry: | Dryer Electric, Washer Connection |
| utilities: | Electric-AEP-Swepco, Gas-Butane-Propane, Conventional Septic, City Water, High Speed Internet Avail, Cable Available |
| warranty: | None Apply |
| waterHeater: | Gas |
| willSell: | Cash, Conventional, FHA, VA, USDA |