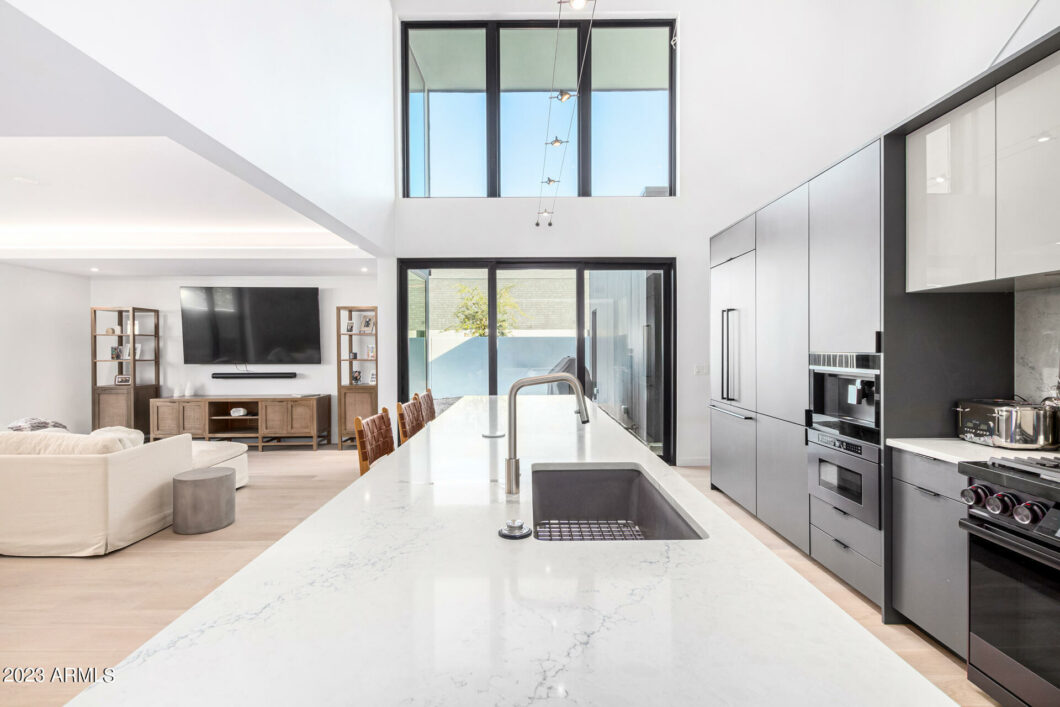1328 E POMELO GROVE Lane
 Active
Active This Modern single-family residence located in the desired Madison Heights Neighborhood of North Central Phoenix and blocks from the best local spots in town including Luci’s Market, The Vig, Zipps, and more! The residence has 4 bedrooms, 2.5 bathrooms, a beautiful kitchen and living room area, great for entertaining!
Electric car charger, Heated pool, Built in touch screen coffee machine and more!
Smart home features include retractable skylights, nest thermostats, customizable pool lights and water feature.
View full listing details| Price: | $1,479,000 |
|---|---|
| Address: | 1328 E POMELO GROVE Lane |
| City: | Phoenix |
| State: | Arizona |
| Zip Code: | 85014 |
| Subdivision: | KARMA SUBDIVISION |
| MLS: | 6639115 |
| Year Built: | 2022 |
| Square Feet: | 2,554 |
| Acres: | 0.110 |
| Lot Square Feet: | 0.110 acres |
| Bedrooms: | 4 |
| Bathrooms: | 3 |
| roof: | Composition |
|---|---|
| sewer: | Public Sewer |
| taxLot: | 3 |
| cooling: | Refrigeration, ENERGY STAR Qualified Equipment |
| country: | US |
| fencing: | Block |
| heating: | Electric |
| horseYN: | no |
| taxYear: | 2023 |
| flooring: | Carpet, Wood |
| township: | 2N |
| mlsStatus: | Active |
| directions: | West on Bethany Home, South on 13th Place |
| highSchool: | North High School |
| possession: | Close Of Escrow |
| postalCity: | Phoenix |
| builderName: | Boyer Vertical |
| disclosures: | Other (See Remarks) |
| fireplaceYN: | no |
| landLeaseYN: | no |
| lotFeatures: | Desert Front, Grass Back |
| lotSizeArea: | 4829 |
| spaFeatures: | None |
| waterSource: | City Water |
| garageSpaces: | 2 |
| listingTerms: | Conventional, VA Loan |
| lotSizeUnits: | Square Feet |
| poolFeatures: | Heated, Private |
| storiesTotal: | 2 |
| taxMapNumber: | 4.00 |
| associationYN: | yes |
| coveredSpaces: | 2 |
| lotSizeSource: | Assessor |
| poolPrivateYN: | yes |
| taxBookNumber: | 162.00 |
| associationFee: | 280 |
| windowFeatures: | Skylight(s), ENERGY STAR Qualified Windows, Double Pane Windows |
| associationName: | Karma Subdivision |
| parkingFeatures: | Electric Door Opener |
| taxAnnualAmount: | 3228 |
| attachedGarageYN: | no |
| bedroomsPossible: | 4 |
| elementarySchool: | Madison Rose Lane School |
| exteriorFeatures: | Private Street(s) |
| interiorFeatures: | Master Downstairs, Vaulted Ceiling(s), Kitchen Island, 3/4 Bath Master Bdrm, Double Vanity |
| livingAreaSource: | County Assessor |
| communityFeatures: | Near Bus Stop |
| fireplaceFeatures: | None |
| lotSizeSquareFeet: | 4829 |
| publicSurveyRange: | 3E |
| architecturalStyle: | Contemporary |
| basementBasementYN: | no |
| buildingAreaSource: | Assessor |
| highSchoolDistrict: | Phoenix Union High School District |
| propertyAttachedYN: | no |
| publicSurveySection: | 16 |
| greenEnergyEfficient: | ENERGY STAR Light Fixture, Multi-Zones |
| middleOrJuniorSchool: | Madison #1 Middle School |
| bathroomsTotalDecimal: | 2.5 |
| constructionMaterials: | Stucco, Siding, Frame - Wood, Ducts Professionally Air-Sealed |
| associationFeeIncludes: | Insurance, Maintenance Grounds, Front Yard Maint, Trash |
| associationFeeFrequency: | Monthly |
| elementarySchoolDistrict: | Madison Elementary District |
| specialListingConditions: | N/A |
| generalPropertyDescriptionPool: | Private Only |
| generalPropertyDescriptionHorses: | N |
| generalPropertyDescriptionPricesqft: | 579.09 |
| generalPropertyDescriptionApproxSqft: | 2554 |
| generalPropertyDescriptionHighSchool: | North High School |
| generalPropertyDescriptionBuilderName: | Boyer Vertical |
| generalPropertyDescriptionJrHighSchool: | Madison #1 Middle School |
| generalPropertyDescriptionApproxLotSqft: | 4829 |
| generalPropertyDescriptionDwellingStyles: | Detached |
| generalPropertyDescriptionApproxLotAcres2: | 0.111 |
| generalPropertyDescriptionElementarySchool: | Madison Rose Lane School |
| generalPropertyDescriptionHighSchoolDistrict2: | Phoenix Union High School District |
| generalPropertyDescriptionNumOfInteriorLevels: | 2 |
| generalPropertyDescriptionElementarySchoolDistrict2: | Madison Elementary District |





























