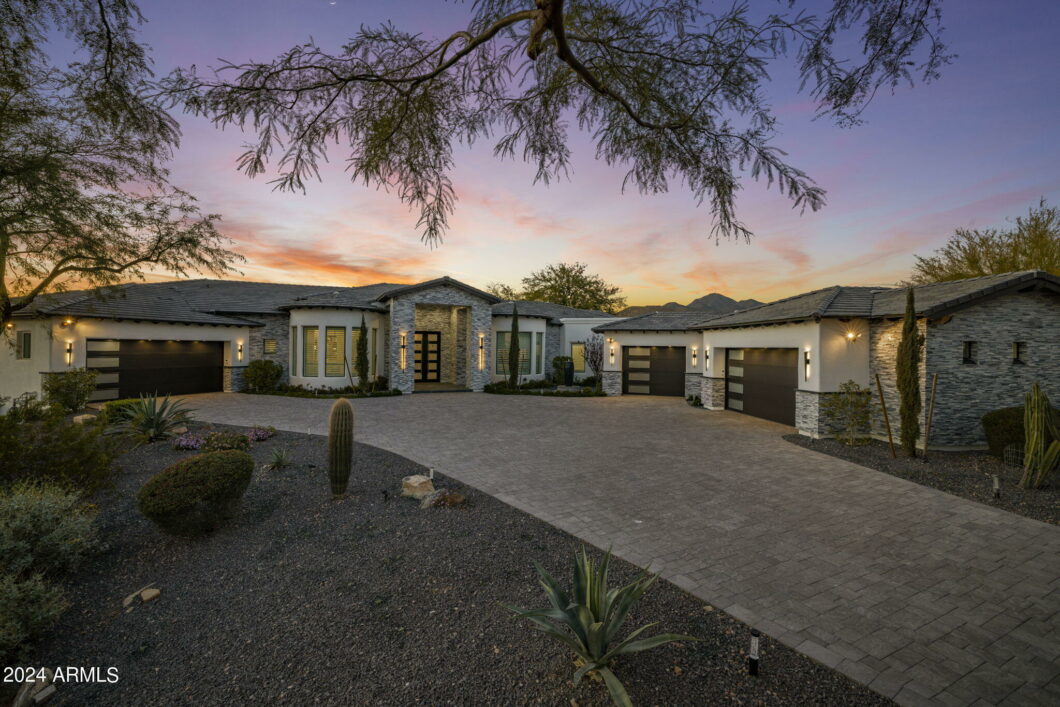| roof: | Tile |
|---|
| view: | City Lights, Mountain(s) |
|---|
| model: | Fully Remodeled 2022 |
|---|
| sewer: | Public Sewer |
|---|
| taxLot: | 10 |
|---|
| cooling: | Refrigeration, Programmable Thmstat, Ceiling Fan(s) |
|---|
| country: | US |
|---|
| fencing: | Block |
|---|
| heating: | Natural Gas |
|---|
| horseYN: | no |
|---|
| taxYear: | 2023 |
|---|
| flooring: | Stone, Tile, Wood |
|---|
| township: | 3N |
|---|
| mlsStatus: | Active |
|---|
| directions: | South on 124th St, West on Shangri La Rd. |
|---|
| highSchool: | Desert Mountain High School |
|---|
| possession: | By Agreement, Close Of Escrow |
|---|
| postalCity: | Scottsdale |
|---|
| builderName: | Brighton Homes, Inc |
|---|
| disclosures: | Agency Discl Req, Seller Discl Avail |
|---|
| fireplaceYN: | yes |
|---|
| landLeaseYN: | no |
|---|
| lotFeatures: | Corner Lot, Desert Front, Cul-De-Sac, Synthetic Grass Back, Auto Timer H2O Front, Auto Timer H2O Back, Irrigation Front, Irrigation Back |
|---|
| lotSizeArea: | 52980 |
|---|
| spaFeatures: | Heated, Private |
|---|
| waterSource: | City Water |
|---|
| flooringTile: | 1 |
|---|
| garageSpaces: | 6 |
|---|
| listingTerms: | Cash, Conventional, Owner May Carry |
|---|
| lotSizeUnits: | Square Feet |
|---|
| poolFeatures: | Variable Speed Pump, Diving Pool, Fenced, Heated, Private |
|---|
| storiesTotal: | 1 |
|---|
| taxMapNumber: | 39.00 |
|---|
| associationYN: | no |
|---|
| coveredSpaces: | 6 |
|---|
| lotSizeSource: | Assessor |
|---|
| poolPrivateYN: | yes |
|---|
| taxBookNumber: | 217.00 |
|---|
| windowFeatures: | Vinyl Frame, Skylight(s), Double Pane Windows, Tinted Windows |
|---|
| parkingFeatures: | Attch'd Gar Cabinets, Electric Door Opener, Extnded Lngth Garage, Over Height Garage, RV Gate, Detached, RV Access/Parking, Gated, Electric Vehicle Charging Station(s) |
|---|
| taxAnnualAmount: | 10428 |
|---|
| attachedGarageYN: | no |
|---|
| bedroomsPossible: | 9 |
|---|
| currentFinancing: | Non Assumable |
|---|
| elementarySchool: | Anasazi Elementary |
|---|
| exteriorFeatures: | Circular Drive, Covered Patio(s), Playground, Misting System, Patio, Private Street(s), Storage, Built-in Barbecue |
|---|
| interiorFeatures: | Eat-in Kitchen, Breakfast Bar, 9+ Flat Ceilings, Central Vacuum, Drink Wtr Filter Sys, Furnished(See Rmrks), Fire Sprinklers, Soft Water Loop, Vaulted Ceiling(s), Wet Bar, Kitchen Island, Pantry, 2 Master Baths, Bidet, Double Vanity, Full Bth Master Bdrm, Separate Shwr & Tub, Tub with Jets, High Speed Internet, Smart Home, Granite Counters |
|---|
| livingAreaSource: | County Assessor |
|---|
| fireplaceFeatures: | 3+ Fireplace, Exterior Fireplace, Fire Pit, Family Room, Living Room, Gas |
|---|
| lotSizeSquareFeet: | 52980 |
|---|
| openParkingSpaces: | 12 |
|---|
| publicSurveyRange: | 5E |
|---|
| architecturalStyle: | Contemporary |
|---|
| basementBasementYN: | no |
|---|
| buildingAreaSource: | Assessor |
|---|
| highSchoolDistrict: | Scottsdale Unified District |
|---|
| propertyAttachedYN: | no |
|---|
| roadResponsibility: | City Maintained Road |
|---|
| publicSurveySection: | 23 |
|---|
| middleOrJuniorSchool: | Mountainside Middle School |
|---|
| accessibilityFeatures: | Bath Roll-In Shower |
|---|
| bathroomsTotalDecimal: | 8 |
|---|
| constructionMaterials: | Painted, Stucco, Stone, Frame - Wood |
|---|
| associationFeeIncludes: | No Fees |
|---|
| greenWaterConservation: | Recirculation Pump |
|---|
| parkingFeaturesDetached: | 1 |
|---|
| elementarySchoolDistrict: | Scottsdale Unified District |
|---|
| specialListingConditions: | Owner/Agent |
|---|
| generalPropertyDescriptionPool: | Private Only |
|---|
| generalPropertyDescriptionModel: | Fully Remodeled 2022 |
|---|
| generalPropertyDescriptionHorses: | N |
|---|
| generalPropertyDescriptionPricesqft: | 809.51 |
|---|
| generalPropertyDescriptionApproxSqft: | 6657 |
|---|
| generalPropertyDescriptionHighSchool: | Desert Mountain High School |
|---|
| generalPropertyDescriptionBuilderName: | Brighton Homes, Inc |
|---|
| generalPropertyDescriptionJrHighSchool: | Mountainside Middle School |
|---|
| generalPropertyDescriptionApproxLotSqft: | 52980 |
|---|
| generalPropertyDescriptionDwellingStyles: | Detached |
|---|
| generalPropertyDescriptionApproxLotAcres2: | 1.216 |
|---|
| generalPropertyDescriptionElementarySchool: | Anasazi Elementary |
|---|
| generalPropertyDescriptionHighSchoolDistrict2: | Scottsdale Unified District |
|---|
| generalPropertyDescriptionNumOfInteriorLevels: | 1 |
|---|
| generalPropertyDescriptionElementarySchoolDistrict2: | Scottsdale Unified District |
|---|
 Active
Active 































































