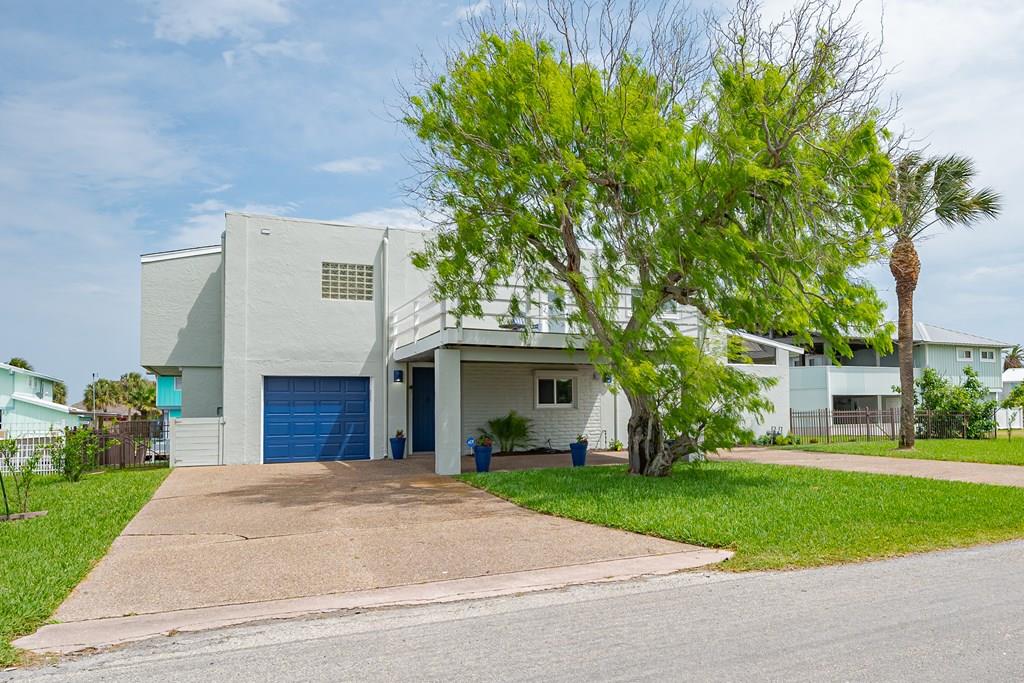1 Sandpiper
 Active
Active Coastal lifestyle begins when you own this waterfront home on Key Allegro. Whether you are entertaining family & friends or relaxing on any of the 3 decks, you will fall in love with this property. Main living space, kitchen dining, living room and one of the 2 owners suites are all downstairs. Fabulously updated throughout & kitchen with exotic granite & mosaic backsplash, gas range, pot filler, stainless appliances and center island/eat-in bar. Towering ceilings, spiral staircase, cozy living room, fireplace & second floor sunroom, private hot tub alcove, multiple decks, dock, boat lift & fishing cleaning stand, oversized side yard (room for a pool) create an amazing seaside lifestyle. With 2nd owners suite & 2 guest bedrooms upstairs, family & guests feel at home. With concrete construction this home is super energy efficient & nearly sound proof. Imagine a day of fishing, sunset cruise, preparing your fresh catch in the fabulous kitchen or just chillin’ out. Sold mostly furnished.
View full listing details| Price: | $885,000 |
|---|---|
| Address: | 1 Sandpiper |
| City: | Rockport |
| State: | Texas |
| Zip Code: | 78382 |
| Subdivision: | Key Allegro |
| MLS: | 139352 |
| Year Built: | 1974 |
| Square Feet: | 2,556 |
| Bedrooms: | 4 |
| Bathrooms: | 3 |
| acreageRange: | .5 Acre or Less |
|---|---|
| areaZone: | 3-FM1781/FM3036 to FM1069-Wet |
| cooling: | Electric, Central |
| diningArea: | Living/Dining, Kitchen/Dining |
| exteriorConstruction: | Stone |
| exteriorFeatures: | Storage Shed, Covered Patio/Deck, Uncovered Patio/Deck, Front/Rear Porch, Sprinkler System, Storm Window/Door Coverings, Gutters |
| fence: | Full, Wire |
| fireplace: | Yes, Wood Burning |
| floodPlain: | U |
| floors: | Vinyl, Tile/Terrazzo |
| foundation: | Slab |
| garageTypeCapacity: | Garage Attached, One |
| heating: | Electric, Central |
| hoaPrice: | 470.00 |
| interiorFeatures: | Security System, Smoke Alarm, Blinds/Shades, Drapes/Curtains, Ceiling Fan, Raised Ceilings, Washer, Dryer |
| level: | Two |
| livingArea: | 2+ Areas/Rooms, Raised Ceiling, Ceiling Fans |
| lotDescriptionRoadFrontage: | Canal Front, Water Front, Water View, Landscaped, Bulkhead, Waterfront Community, City Road |
| lotSize: | 88.05 x 90 |
| masterBedroom: | Downstairs, Upstairs, Ceiling Fan, Full Bath, Double Sink, Separate Shower, Walk-in Closet, Deck/Patio Off Master |
| otherRoom: | Loft, Sun Room |
| recreation: | Private/Community Pool, Spa/Hot Tub, Boat Slip, Boat Dock-Private |
| roof: | Composition, Other |
| schoolDistrict: | RFISD |
| style: | Contemporary |
| utilities: | Water Connected, Sewer Connected, Natural Gas Connected, Utilities On |
| utilityRoom: | In House, Washer Connection, Dryer Connection-Electric, Cabinets/Storage |

































































